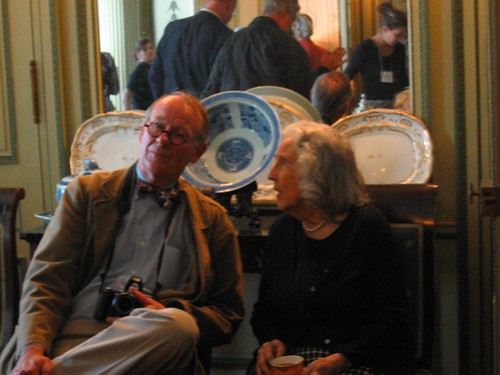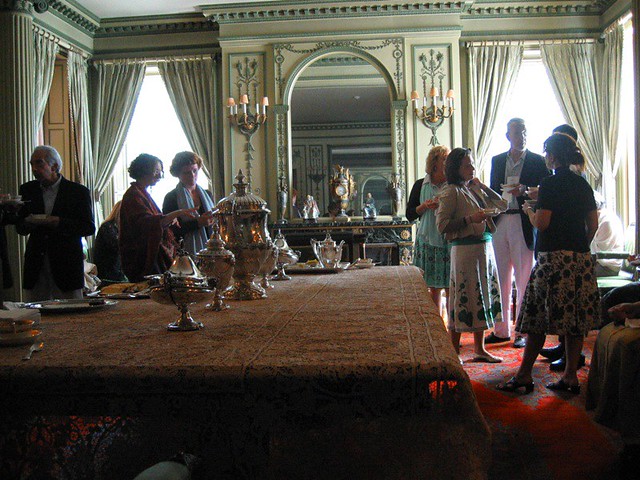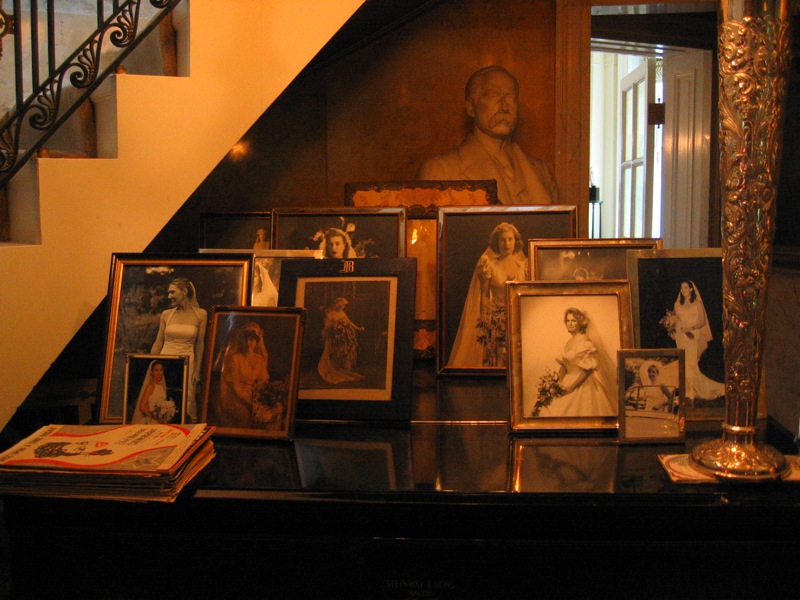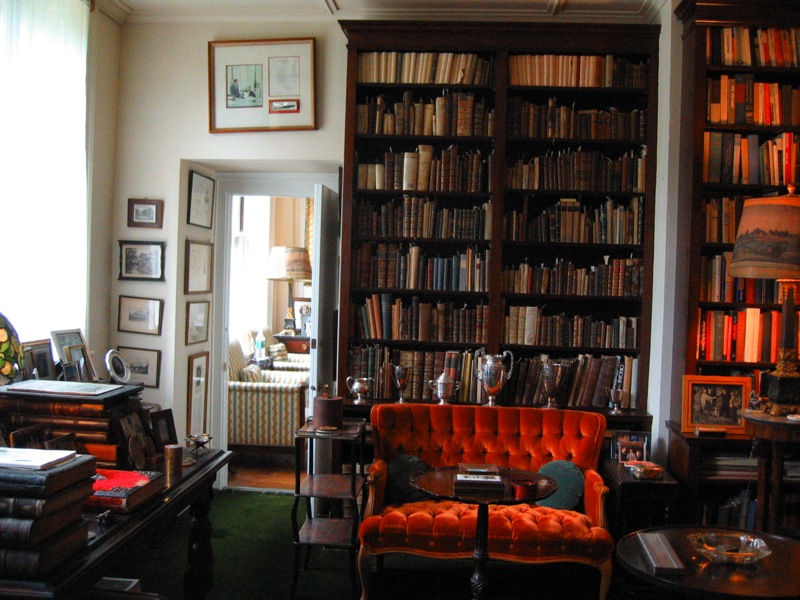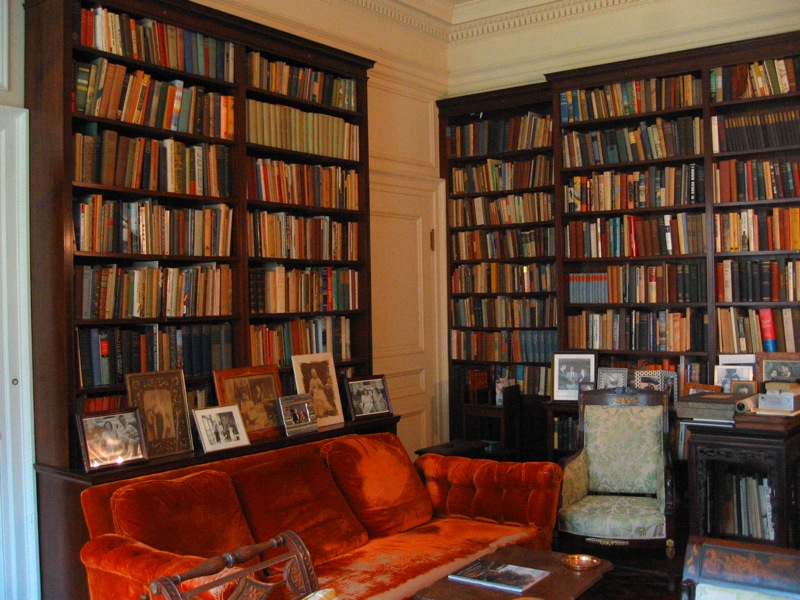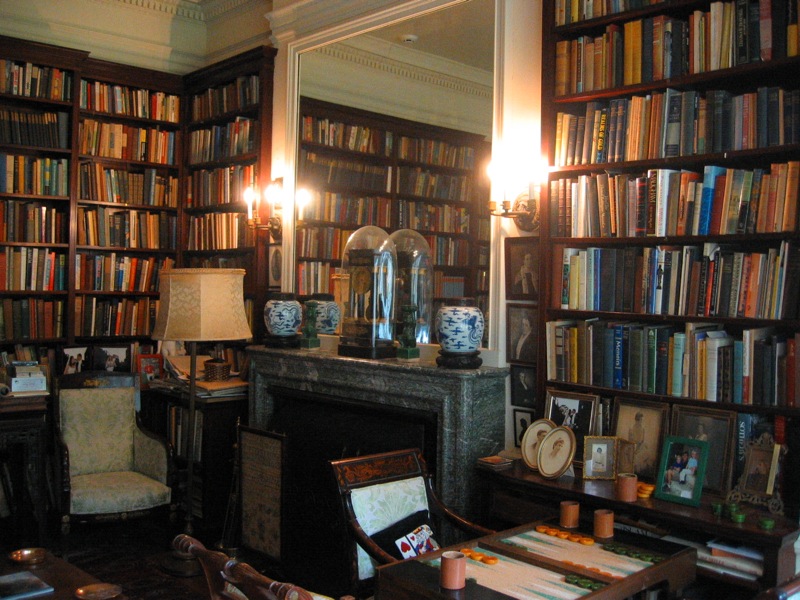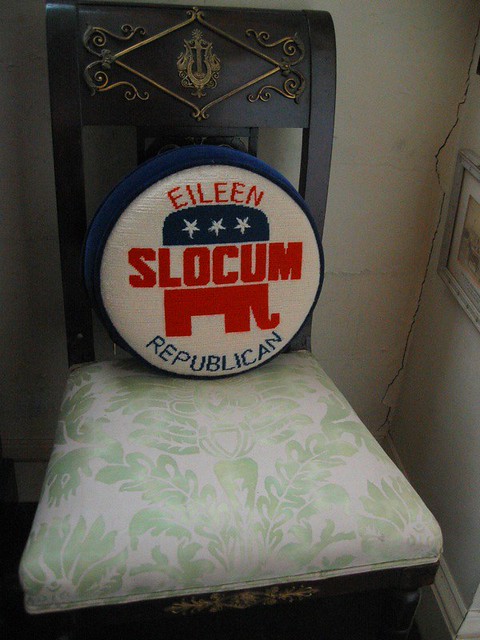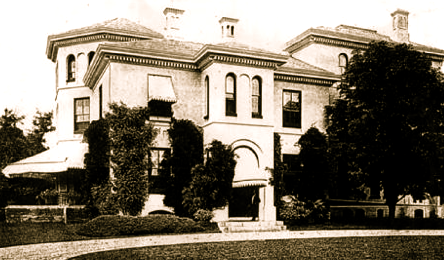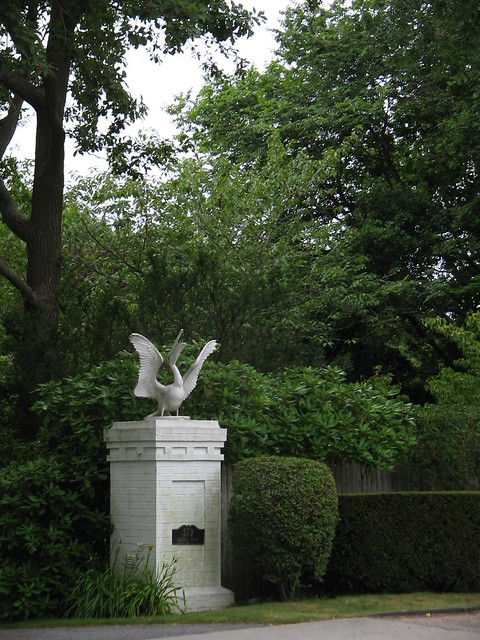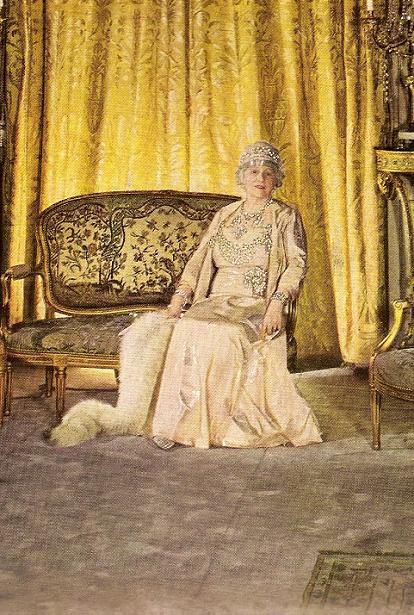In the early 1950's, millionaire Harvey S. Firestone, son of the founder of Firestone Tire & Rubber Co., decided he and his wife, Elizabeth Parke, needed a proper summer home. Harvey suggested Long Island or Lenox. Elizabeth had somewhere else in mind, Newport.
Mrs. Firestone Was Extremely Caring Of Her Appearance, Having Hours Spent On Her Hair Alone, Wherever She WEnt, She Always Brought An Extra Pair Of Gloves, Shoes, Jewelry And Cosmetics
Elizabeth convinced her husband to buy Ocean Lawn, a sprawling 1888 Peabody & Sterns mansion overlooking the water on the corner of Narragansett Avenue and the Cliff Walk. They bought the home for some $70,000. They also bought the mansion next door to them, Southside Cottage, demolished the existing home and had a magnificent pool and garden built on the land.
Elizabeth Parke Firestone With Her Father, Guy Parke. The Firestone's Were So Wealthy That The Bank That Had Held Their Money Could No Longer Hold All Of It, So The Firestones Built Their Own Bank, Used Only By Firestones
Mrs Firestone had developed a wonderful collection of clothing over the years (often boasting she had so much clothing that she never had to wear anything more than once) and she needed a place to store all of it. The closet that had originally been at Ocean Lawn was completely inadequate for her needs, so she decided to expand. The two guest bedrooms next to her bathroom suite and the three servant's rooms next door were torn down and all turned into one large closet. Still not enough. Then she tore out all the rooms above that, making it two stories. Still not enough. So she had a large out building built on the property, dedicated only as her closet. Finally, that was enough.
Harvey S. Firestone Jr Died in 1973, Leaving A Fortune Around $30 Million To Elizabeth
With Harvey's death, Elizabeth retired to Ocean Lawn permanently, she would live there year round till the end of her days. Mrs Firestone still continued to spend and live extravagantly. She emptied the Firestone's New York City townhouse of it's rare collection of Jamaica furniture and shipped them to Newport. When it arrived, Elizabeth realized that she had no room at Ocean Lawn to put it all. So, to solve the problem, she bought the mansion on the other side of her property and moved the furniture there.
"It is good for the furniture and life will be much more peaceful without neighbors"
-Elizabeth Firestone
Shortly after, one of her favorite granddaughters was moving to Newport and needed a place to live. Elizabeth had a grand pool house built for her, overlooking the pool and the ocean.
The Grand Pool House Elizabeth Firestone Had Constructed For Her Granddaughter, It Is Now A Private Residence
Elizabeth died in 1990, leaving a fortune of around $13 million. Ocean Lawn was sold, the estate being subdivided. Elizabeth's rare Jamaica furniture was auctioned off and the mansion she bought to house it sold and subdivided. The Firestone heirlooms and antique furniture collection, as well as all of Elizabeth's famed clothing collection, were all auctioned off. The pool house was sold, along with the building Elizabeth dedicated to only her clothing. The new owner of Ocean Lawn have managed it well, though converted Elizabeth's house-sized closet back into three bedrooms and a large library.





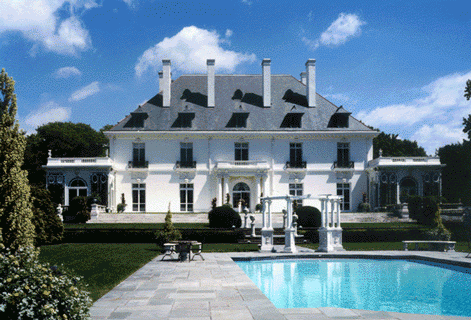
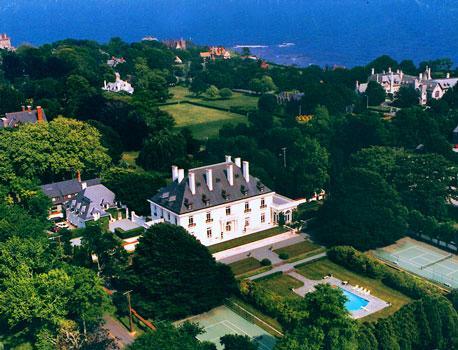
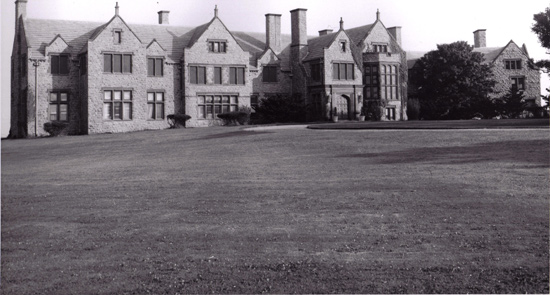




ztiWPdBPBi7pPCJ!~~60_12.JPG)












