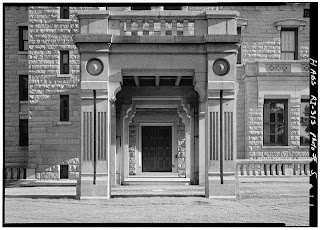The floor plan was though a little unusual for homes of that time.
After William died it passed to his son, George, who added a porte cochre,
and redid his bedroom.
Soon after this he died and it passed to his teenage daughters Maude and Edith. Maude was a staunch member of the Republican Party and used the vast fortune she inherited to help it in any way she could, she rarely spent time at Chateau Sur Mer instead living in a fashionable mansion on fifth avenue. Edith on the other hand loved Chateau Sur Mer and filled it with her vast collection of art. Edith made many large additions to it and hired Richard Morris Hunt to do them. One addition was the building of a ballroom wing, this not only added a ballroom but additional bedrooms on top of them.
She also had the exterior completely redone and got rid of the curved up roof.
She also had the old entrance turned into a new marble hall. After all of the renovations were done Edith finally settled in and began entertaining. The floor plan was much better than before and helped Edith's entertaining.
The stairs were a wonderful suprise to anyone staying at Chateau Sur Mer, since the were so beautiful and so big. The stairs had been copied off of the original stairs at Chateau Sur Mer and extended all three floors of the house
The next entertaining room is the Library. The Library houses the Wetmore Family collection of antique scripts, poems, books, volumes, letters, and financial documents. The library was also were Edith and her closest friends ( Daisy Van Alen, Eileen Solcum, Mrs. Peyton Van Rensellar, and Maude if she was in town ) had tea in the mornings and also were the men went after a dinner party.
The most frequently used entertaining room was the dining room. The dining room had antique wallpaper that had graced William's New York City residence's library and was moved to Chateau Sur Mer after he sold it to move permanently to Newport. The fireplace has a oak carved sculpture that William had bought at the auction of a London townhouse.
The largest room was the ballroom. The ballroom houses the sofas and chairs Edith had bought at an auction of a large townhouse in London and Edith had bought every single one of them, she also bought the wallpaper of the same houses sitting room and put it on the walls of the ballroom. The fireplace has an antique clock that was a Wetmore Family heirloom.
The longest room in the house is the Marble Hall. The marble hall has red damask silk walls and is sort of an art gallery. By the large window is Edith's favorite sculpture the mythological god Apollo nude and below the sculpture and around the room are red leather sofas which originally were in William's New York City residence's hall.
Also on this floor are the green parlor which was very rarely used because it was not very large.
 |
Edith lived in the house until her death, since she had no children she donated her vast fortune between the preservation society and the metropolitan museum of art. Her large collection of art was auctioned off, most bought by the preservation society with the funds Edith had left them and the house was also auctioned off to the preservation society which still owns it today.































