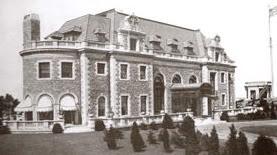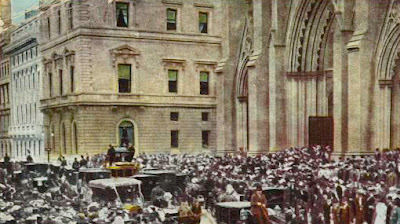"Beacon Hill House" is one of the more odd cottages in Newport RI. Built in 1909 for millionaire railroad magnate Arthur Curtiss James and his wife, Harriet, on the site of a previous home. Sitting atop the tallest hill on Aquidneck Island, it occupied one of the best spots in all of Newport, with sweeping views of the ocean and the magnificent gardens.


Arthur Curtiss James Was A Quiet, Conservative Millionaire, Focussed Mainly On His Many Charitable Contributions Rather Than Society, Which Was Left To His Wife
Harriet Edey James Was A Typical Society Debutant, She Loved Clothing, Jewels, Parties And Large Homes, She, Unlike Her Husband Who Just Signed The Checks, Was The Driving Force Behind "Beacon Hill House"
The plans had been drawn up by Harriet herself and afterwards turned over to architects Howells & Stokes, who had the house completed between 1909 and 1910. The mansion was centered around the 2 story great hall and featured rooms designed for comfort, yet still acceptable for entertaining. There was no ballroom, in it's place was a removable wall in between the dining room and living room, so that at anytime the walls could be pushed back and the two rooms turned into one gala ballroom.
The First Floor Of "Beacon Hill House" (Based On Photographs And Descriptions)
The interior of the mansion was quite comfortable, compared to the high strung interiors of other Newport cottages. Each room had exceptional views of the grounds and the gardens, not to mention the fantastic ocean views. On the rare occasion that they were in Newport and not entertaining, the James spent most of their time away from one another, Mr. James in his study and Mrs James either in her boudoir or in the Della Robbia Room (conservatory).
The 2-Story Great Hall Housed The Large James Collection Of Tapestries, Which At That Time Were Valued At $300,000
The Drawing Room, Which For Large Events Would Also Double As A Banquet Hall, Had Beautiful Parquet Floors, Which Were Covered Up By Three Large Polar Bear Rugs
The Large Living Room, Which Doubled With The Dining Room To Create A Ballroom On Entertaining Nights, Was One Of The Most Comfortable Rooms In The House
The Dark Dining Room Could Seat 40 People For Dinner, It Could Also Sit 2 People When The James Dined Alone
The Della Robbia Room (Conservatory) Was Mrs. James's Favorite Room, Where She Could Spend Hours Reading About Flowers, Her Favorite Thing To Read About
Shortly after the house was completed, the James had a farming complex added to the grounds. Surprisingly it was called The Swiss Valley Village, even though the buildings were designed in the Italian style. Over the years, James continued to add to Swiss Valley Village, eventually having cottages erected for all of his staff, a pergola with a flower-thatched roof were Mrs. James entertained friends, a cow barn, dairy plant, piggery, henhouse, smokehouse, carpenter shop and a maternity hospital.
In 1917, a surprise birthday party was given at "Beacon Hill House" in honor of Mrs. James's birthday, at which the entire formation of the USS Vermont battleship attended. The party ended at 3 in the morning.
Mrs. James decided she wanted to hold a large party at "Beacon Hill House", which she called "The Masque of the Blue Garden". The party would be held in the new Blue Gardens Mrs. James was having constructed. The large party would be the highlight of the season and would finally triumph over Mamie Fish's "Mother Goose Ball".
On The Night Of The Ball Mrs. James Was Dripping With Sapphires, So Much So That People Called Her Lady Sapphira Throughout The Night
The Night Only Added To The James's Already High Social Status, In Attendance That Night Were Vanderbilts, Astors, Belmonts, Reids, Whitneys, Fish, Oelrichs, Cushings, Clews, Van Pelts And More
Besides in Newport, The James Also Had Residences In New York City, on the Hudson and in Florida.
The James's Residence In New York City Had Been Built In 1917 And Was The James's Principal Residence
Arthur Curtiss James's Estate On The Hudson Had Been Built Long Ago By James's Ancestors, Who Had Sold The Estate, James Bought It Back In 1921
The James's Estate In Florida Was Rarely Used By Them, When They Were There, The Normally Were Dedicated To Their Charities
In 1939, James retired from active business, although he continued to maintain an office in New York City. He spent most of his time at "Beacon Hill House", where he could garden for hours. He also spent quite a bit of time onboard his yacht, "Aloha", traveling the seas in style.
The James's Yacht, "Aloha", Which Contained A 50-Seater Dining Saloon, Library, Parlor And Numerous Bedrooms
Mrs. James passed away in 1941, while enjoying a summer at "Beacon Hill House". Arthur went into deep mourning, quitting his social career altogether. James died three weeks after his wife.
For Once Since It Had Been Built, "Beacon Hill House" Sat Empty And Cold, The James's Furniture Soon Began To Collect Dust
The mansion passed through several hands, until finally it was destroyed by a fire in 1967, only after being ransacked and vandalized countless times. Today the Swiss Village survive and so do The Blue Gardens.

























































