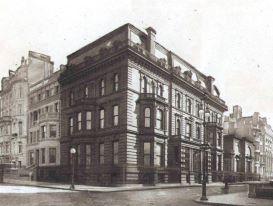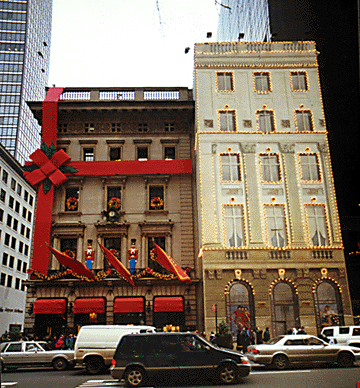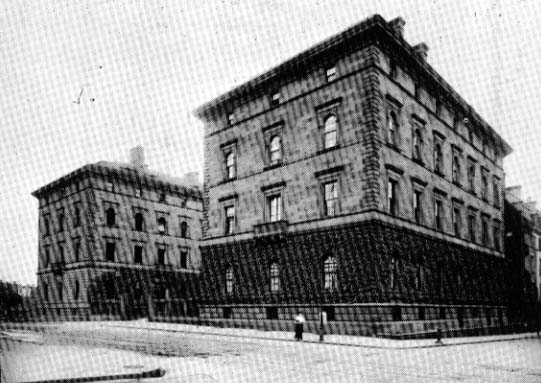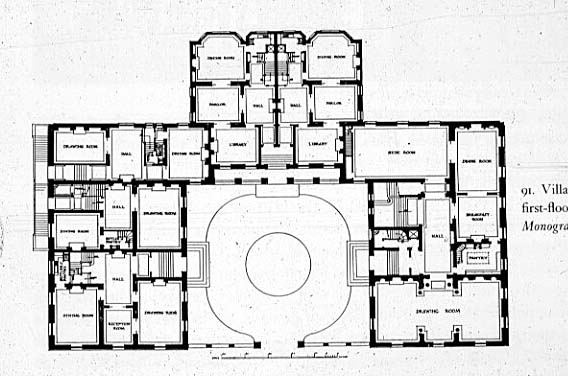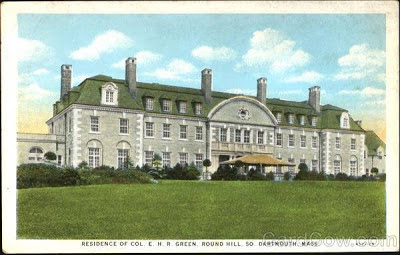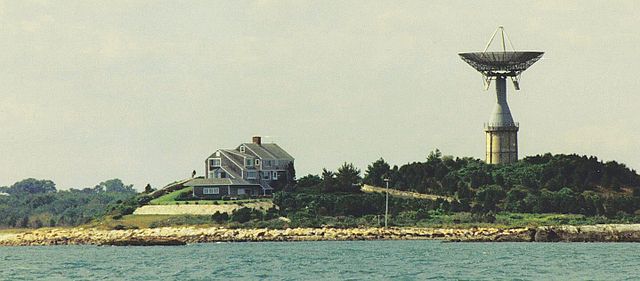 |
| The Astor mansion at 65th Street and Fifth Avenue, circa 1900. |
Designed by society's famed architect, Richard Morris Hunt, who had designed many a mansion for the Vanderbilt family, the mansion was built by the John Jacob Astor IV, the Astor family playboy, for him and his mother, Caroline, the self-appointed queen of New York society and known to everyone as simply, THE Mrs. Astor. Mrs. Astor had originally reigned at a four-bay brownstone on 34th Street ~ currently today the present site of the Empire State Building. Due to a social fued between herself and her nephew, William Waldorf Astor, the neighboring townhouse at 34th Street, owned by her nephew, was demolished and replaced with a 13-story hotel, named, interestingly enough, "The Waldorf Hotel". All the dirt, dust, noise and traffic the hotel brought forced Queen Caroline to move from her home of 40 years. Replacing her home, a 17-story hotel built by son John, named rightfully, "The Astoria". Despite the family's feud, business, was, after all, business, so the two fueding cousins decided to merge the two hotels to form the "Waldorf~Astoria", New York City's most luxurious hotel.
 |
| Carolus Duran's famed portrait of Caroline Astor, which she regally greeted guests in Front of. It now hangs in the Metropolitan Museum of Ar. Circa 1890's. |

 |
| The Ballroom/Art Gallery in the Astor mansion at 65th Street. Circa, 1902. |
 |
| The dining room in the Astor mansion at 65th Street. Circa 1908. |
The mansion underwent massive renovations carried out by her son, after her death, to transform the home into a single residence. The partition wall was removed and the two staircases were replaced with one, baronial bronze great hall. Rooms were taken out and moved. Walls and floors were ripped apart and replaced. Furniture was sold and bought. Bedrooms were torn apart to make bigger ones. Fixtures were replaced. Moldings were updated. The only room not to be touched, save replacing the furniture, was the now out-dated ballroom, which it was said John kept as a tribute to his mother. The home was completely transformed.
 |
| The Great Hall in the renovated Astor mansion at 65th Street. Circa 1912. |
After a mere 33 years in the Astor family, the mansion was sold by Caroline's grandson, Vincent, in 1926 for around $1 million. Had her son John not died in the sinking of the Titanic in 1912, it is likely the home would have survived much longer than it did. The wrecking ball finally put an end to Mrs. Astor's 5th Avenue palace, 18 years after her death, to be replaced by the Temple Emanu-El.








