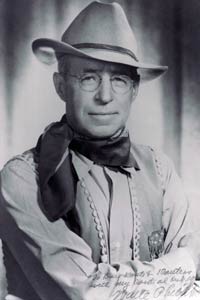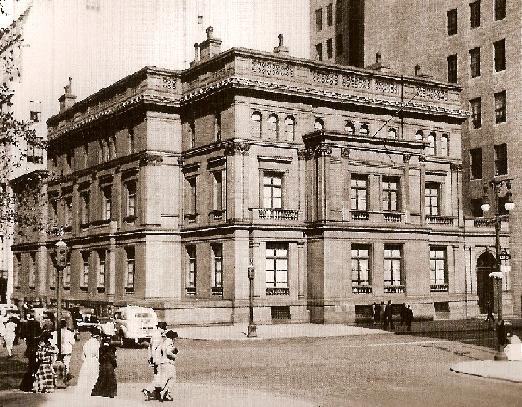
'Villa Philbrook'
The Phillips family was, perhaps, considered one of Tulsa's first families. Waite Phillips, the Patriarch of the family, was an ambitious millionaire who had made many fortunes in coal and oil. The saying "Go big, or go home" justly fits him, for nothing Waite did was small. When he sold his gas company in 1925 to a New York investment firm, he walked away with a cool $25 million ($330 million in today's money). Even when he died in 1964, he went out with a "bang", donating a substantial fortune to the University of Southern California, who named one of their buildings after him. In sharp contrast, his wife, Genevieve Phillips, was a shy and quiet lady, who looked away from society.
Waite Phillips, 1933.
Originally occupying a large house in the Tulsan suburbs, the Phillips, Waite in particular, decided to construct a much larger estate farther uptown to house the family's growing art collection and with more land for the family to pursue their gardening interests. Construction began in 1926, with Kansas City-architect Edward B. Delk supervising the design and building of the home. The mansion was finished in 1927, at a total cost of $1.5 million ($15 million in today's money). It would quickly become a Tulsa icon.
The Phillips family at their Villa: Waite, daughter Helen, son Elliot and Genevieve.
The Phillips family prepares for dinner at Villa Philbrook.
Occupying 23 acres of lush gardens and lawns, inspired by the gardens at the Villa Lante in Italy, designed in 1566, the Italian Renaissance mansion is the centerpiece of the estate. With 73 rooms, each possessing a view of the gardens and lawn, the home was designed to entertain, with the main focus of the mansion however being to accommodate the family's art collection. The ground floor held the formal rooms. At the center of the mansion, was the long hall, which opened up to each room. Perhaps the largest room, is the drawing room/ballroom, which opens out to the gardens. The above rooms were reserved for the family's bedrooms and servant's rooms. In the basement was a club room, the kitchen and other staff rooms.
"All things should be put to their best possible use..."
~ Genevieve Phillips
In 1939, the Phillips graciously donated their Villa Philbrook to the City of Tulsa to be used as an art museum, also donating the entirety of their art collection. The couple opted instead to downsize to a 4,000 square foot, 23-room penthouse atop the Philcade Building, which Waite had built and owned. With them, the couple brought a selection of their furniture, the cabinets and the kitchen from Villa Philbrook. In addition, the family resided at their ranch 'Villa Philmonte' in the Sangre de Cristo Mountains of New Mexico. Occupying 300,000 acres, the family resided at the ranch's main house, a 28,000 square foot Spanish Mediterranean-style home also designed by Edward Delk. Waite donated 36,000 acres of the ranch, along with the main house, to the American Boy's Scouts in 1938. In 1941, he donated another 91,000 acres, and, a year later, the Philcade building and penthouse were purchased by the Standard Oil Company for use as a Tulsa-base. The Phillips family later settled at yet another estate in Bel Air, California.
Waite Phillips in his later years.
Today, Villa Philbrook operates as one of Oklahoma's leading museums, with an annual budget of $6 million and a staff of 60 people. Over 150,000 people visit the museum annually. Amongst the pieces in the collection, include works by artists Pablo Picasso, Thomas Moran, William-Adolphe Bouguereau and Andrew Wyeth. The Penthouse at the Philcade Building is carefully maintained as it was when the Phillips family lived there. The same can be said for Villa Philmonte, which today also serves as a house museum and has been restored to when the Phillipes occupied the ranch. Elliot Phillip, Waite's son and youngest child, is the last of the family who built Villa Philbrook. At age 94, he is the current Patriarch of his parent's and sister's children, and grandchildren, and frequently visits Villa Philmonte.











